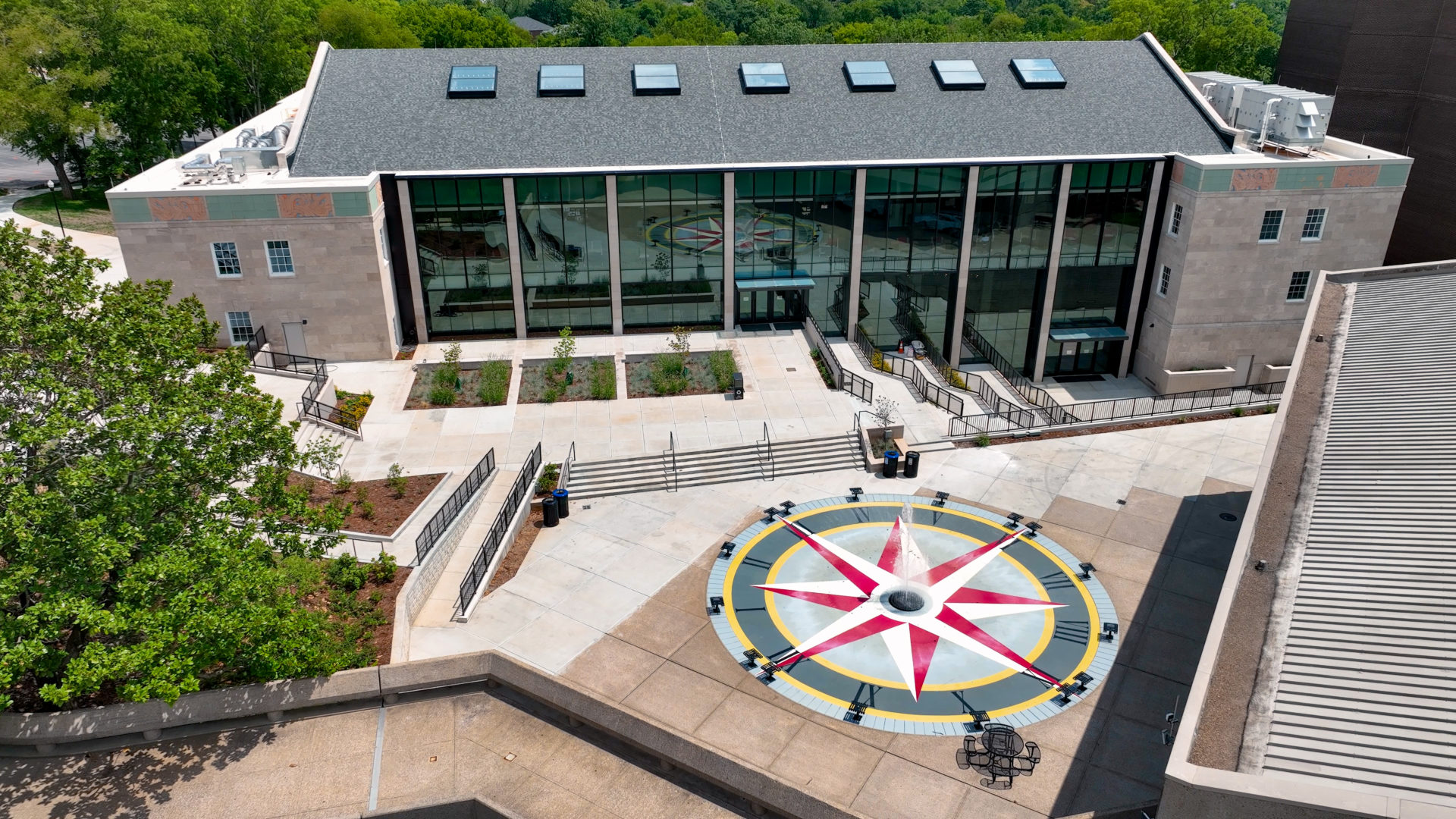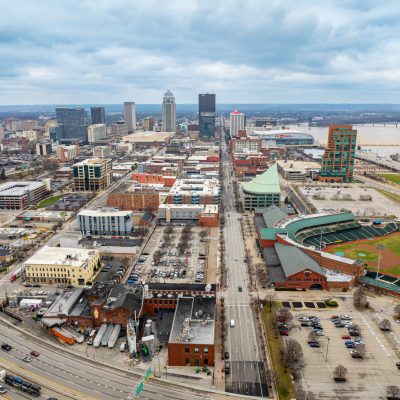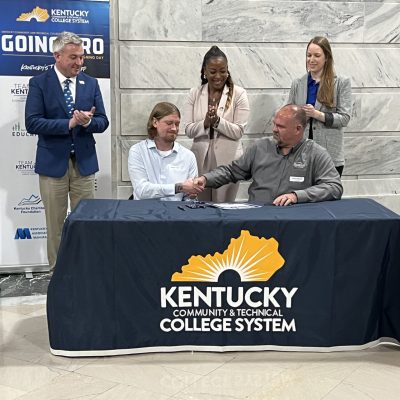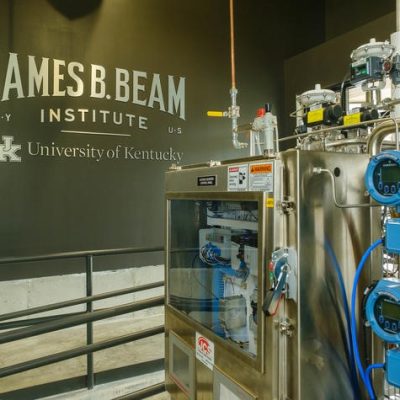By Rachel Nix, Building Kentucky





A new kind of library is now open on the Western Kentucky University campus. The ribbon was cut today on The Commons at Helm Library, which blends spaces for studying, socializing and collaborating into one modern academic hub unlike any other in the state of Kentucky – or even the United States.
The $35 million renovation project, by Luckett & Farley of Louisville with Chicago-based Gensler, keeps the best aspects of the former Helm Library’s character while creating a more flexible and adaptable higher education facility. The 85,000 sq. ft. hybrid structure was originally built in 1934 as a campus basketball arena (known as the Big Red Barn) and retrofitted in the 1960s to be a traditional library facility.
Designed in collaboration with Gensler, Luckett & Farley acted as architect of record providing architectural, interior design, landscape architecture, structural engineering, civil site engineering, mechanical engineering, electrical engineering and LEED certification process services. A&K Construction of Paducah was the general contractor for the project, which was made possible through a public-private partnership between Western Kentucky University and Aramark Food Services.
“Adaptive reuse projects like The Commons allow us to reinterpret a space to extend its lifespan by stitching together the old and the new. Architects use the power of design to edit outdated elements, enhance the best features of a structure and breathe new life into a building. The Commons honors the history and uniqueness of this longstanding WKU campus building in its new revived and transformed state.”
Luckett & Farley Architecture Discipline Manager Jessica Gilbert, who served as Project Manager on The Commons












